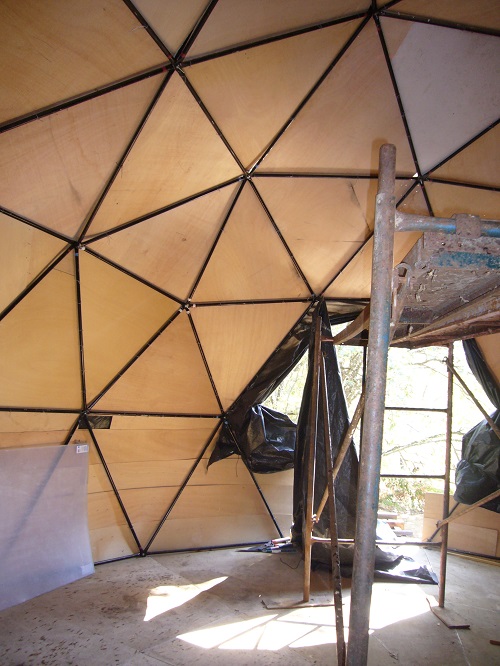
A Dome for the Sangha
A year ago there began at Shorin-Ji a project to build a dome to be used as bedchamber, a comfortable sleeping accommodation situated at an open space in the woods of the new yard. The dome consists of a geodesic cupola, of which the original model was invented and patented by architect Richard Buckminster Fuller in the 50’s.
The half-round structure of the dome is erected from triangles formed by iron bars cut to measure, with a wooden platform serving as base of the whole structure, supported by pillars to prevent moisture and cold. The metallic frame has been covered with a coat of wooden panels which at present are being overlaid with clay (adobe), environment-friendly material that will provide an effective protection against weather. The next step will be to isolate the indoor surface first with a layer of polyethylene and last with cork plates. Natural daylight will penetrate the room through four windows, and an energy-efficient stove at the center will allow for more pleasant nights in Winter. The room of 4 m. high x 6 m. diameter will accommodate up to 10 persons. A water tap and a dry ecological latrine located in the proximity of the dome will be available for personal hygiene.

To make a reality of this project, there exists a team of persons in charge focused on it, assisted by anybody willing to help. Samu groups are organised not only for sesshin times, but also for weekends and Samu weeks, in order to see the work finished, fulfilling its function as comfortable shelter for practicioners.
Richard Buckminster Fuller was a visionary who cared for human destiny and ecology. To make more with less was his advise. This motto matches closely with our experience at Shorin-Ji: when the energies of all come together to establish a single energy, selfishness is abandoned and what is difficult is made easy. Many thanks for participating.
Those interested please write to dojo@zenkan.com or call 635 574 436 (Roberto).
